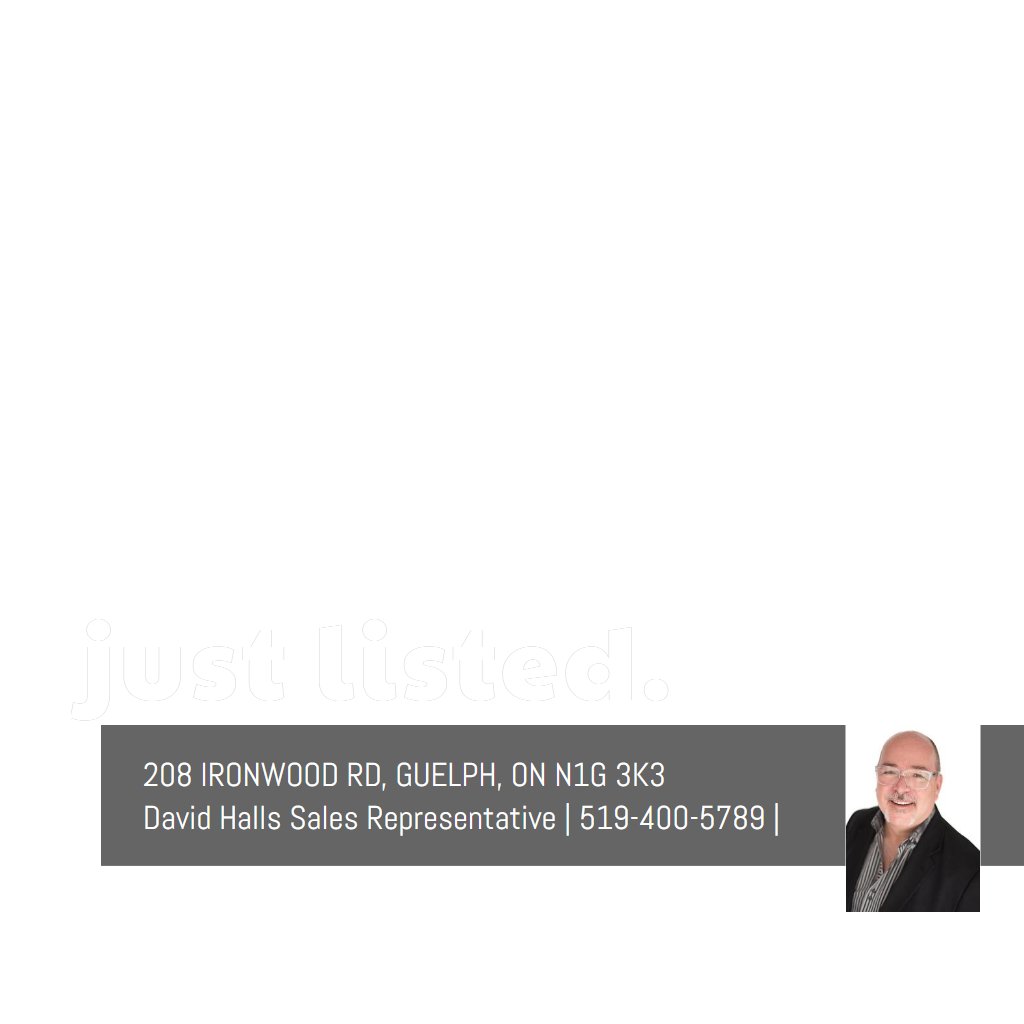MAIN FLOOR
2pc Bath: 3'10" x 6'4" | (25 sq ft)
Breakfast: 9'11" x 11'11" | (78 sq ft)
Dining: 10'0" x 10'6" | (102 sq ft)
Family: 17'0" x 11'12" | (195 sq ft)
Garage: 17'12" x 20'6" | (370 sq ft)
Kitchen: 15'1" x 11'11" | (144 sq ft)
Laundry: 10'2" x 6'4" | (58 sq ft)
Living: 13'6" x 16'9" | (214 sq ft)
2ND FLOOR
3pc Ensuite: 5'6" x 7'5" | (40 sq ft)
4pc Bath: 5'6" x 10'5" | (56 sq ft)
Bedroom: 11'4" x 12'5" | (140 sq ft)
Bedroom: 10'8" x 12'5" | (132 sq ft)
Primary: 18'7" x 14'10" | (238 sq ft)
BASEMENT
Bedroom: 18'3" x 15'1" | (203 sq ft)
Rec Room: 20'1" x 19'10" | (309 sq ft)
Storage: 18'10" x 17'9" | (308 sq ft)
MAIN FLOOR
2pc Bath: 3'10" x 6'4" | (25 sq ft)
Breakfast: 9'11" x 11'11" | (78 sq ft)
Dining: 10'0" x 10'6" | (102 sq ft)
Family: 17'0" x 11'12" | (195 sq ft)
Garage: 17'12" x 20'6" | (370 sq ft)
Kitchen: 15'1" x 11'11" | (144 sq ft)
Laundry: 10'2" x 6'4" | (58 sq ft)
Living: 13'6" x 16'9" | (214 sq ft)
2ND FLOOR
3pc Ensuite: 5'6" x 7'5" | (40 sq ft)
4pc Bath: 5'6" x 10'5" | (56 sq ft)
Bedroom: 11'4" x 12'5" | (140 sq ft)
Bedroom: 10'8" x 12'5" | (132 sq ft)
Primary: 18'7" x 14'10" | (238 sq ft)
BASEMENT
Bedroom: 18'3" x 15'1" | (203 sq ft)
Rec Room: 20'1" x 19'10" | (309 sq ft)
Storage: 18'10" x 17'9" | (308 sq ft)
MAIN FLOOR
2pc Bath: 3'10" x 6'4" | (25 sq ft)
Breakfast: 9'11" x 11'11" | (78 sq ft)
Dining: 10'0" x 10'6" | (102 sq ft)
Family: 17'0" x 11'12" | (195 sq ft)
Garage: 17'12" x 20'6" | (370 sq ft)
Kitchen: 15'1" x 11'11" | (144 sq ft)
Laundry: 10'2" x 6'4" | (58 sq ft)
Living: 13'6" x 16'9" | (214 sq ft)
2ND FLOOR
3pc Ensuite: 5'6" x 7'5" | (40 sq ft)
4pc Bath: 5'6" x 10'5" | (56 sq ft)
Bedroom: 11'4" x 12'5" | (140 sq ft)
Bedroom: 10'8" x 12'5" | (132 sq ft)
Primary: 18'7" x 14'10" | (238 sq ft)
BASEMENT
Bedroom: 18'3" x 15'1" | (203 sq ft)
Rec Room: 20'1" x 19'10" | (309 sq ft)
Storage: 18'10" x 17'9" | (308 sq ft)
